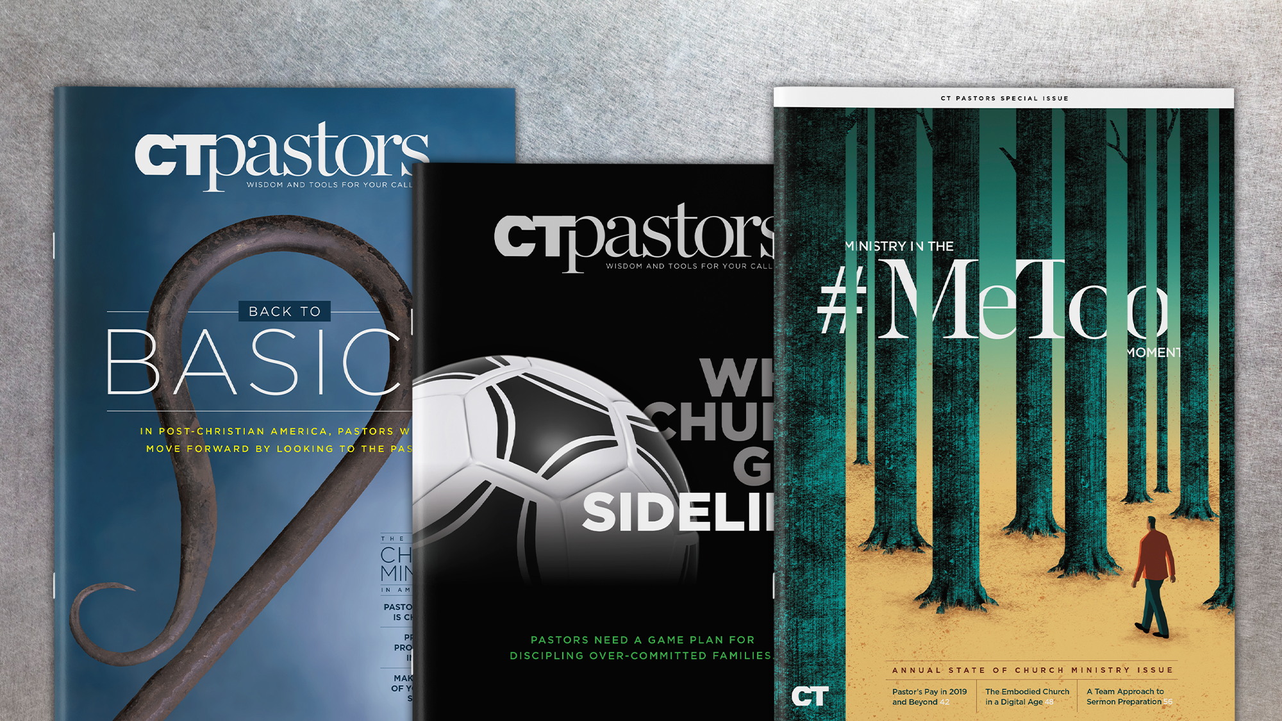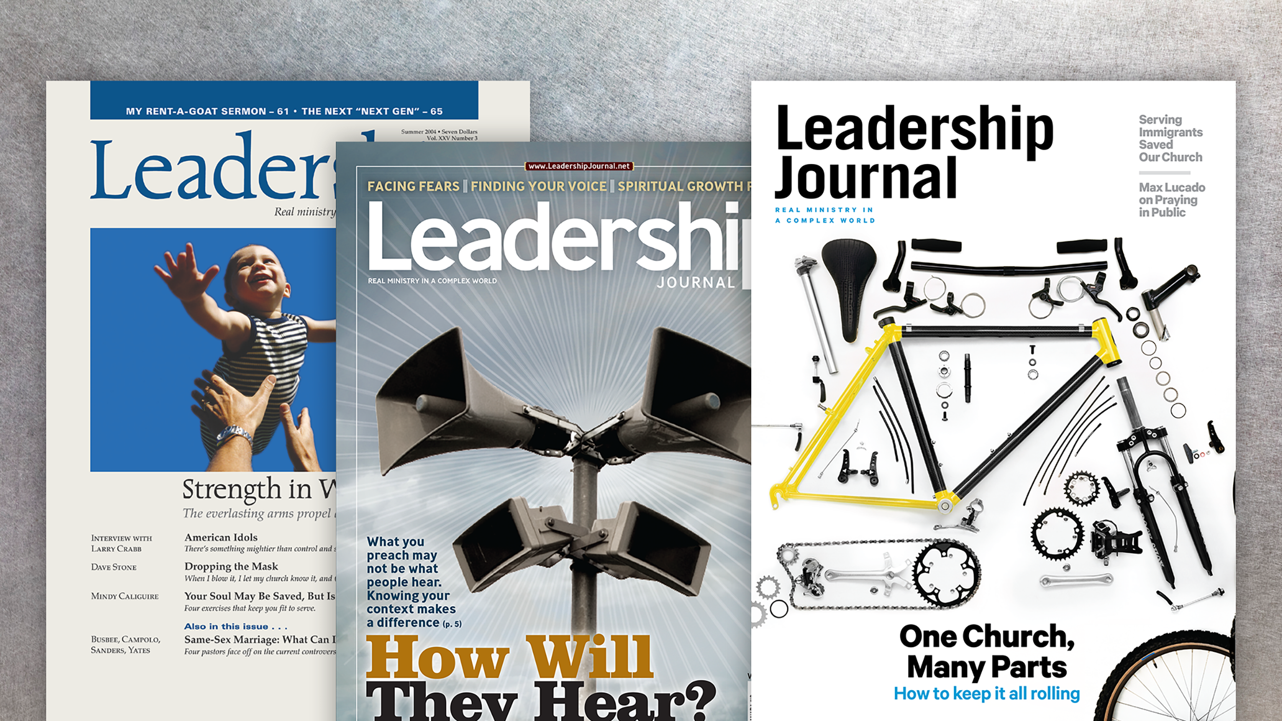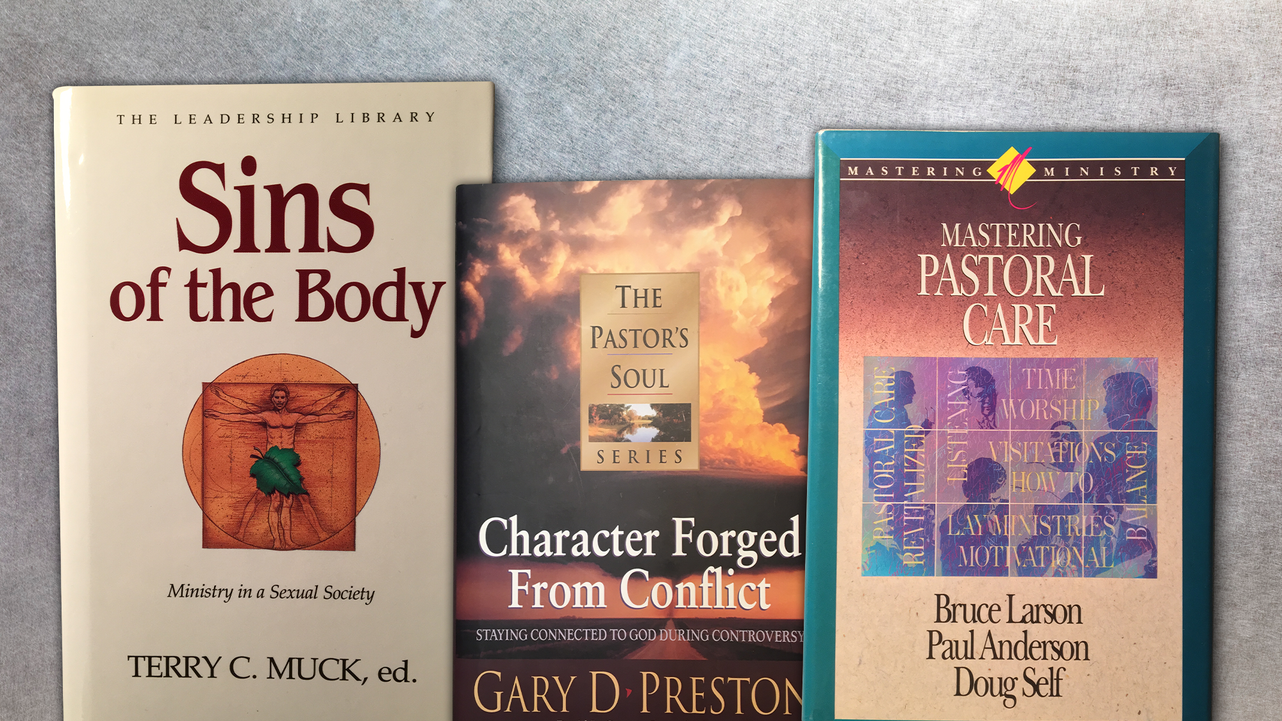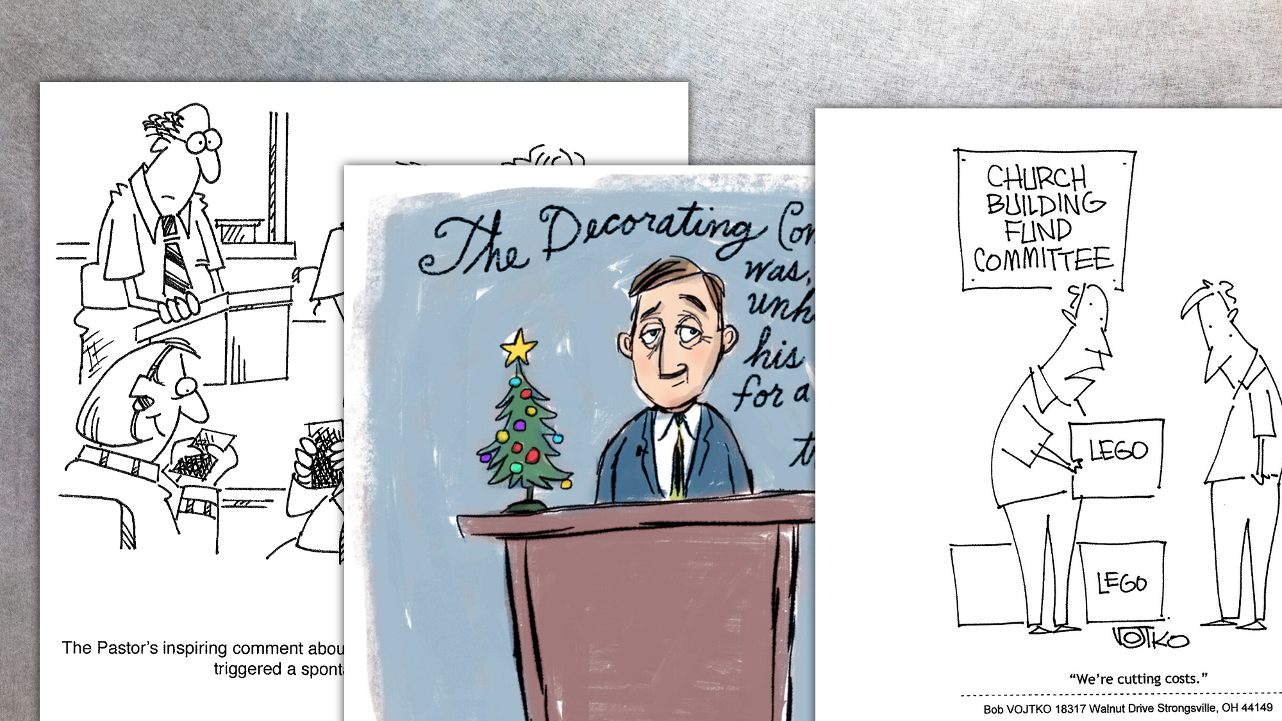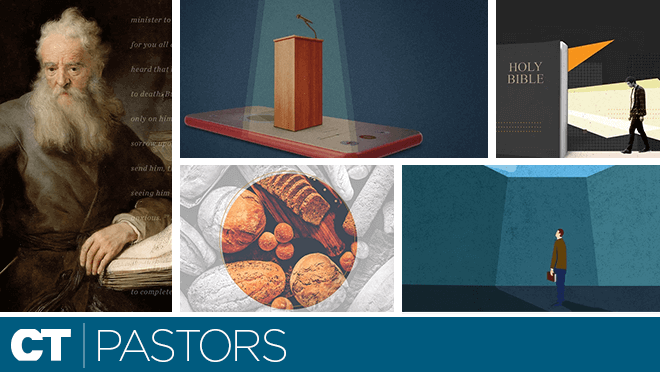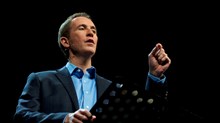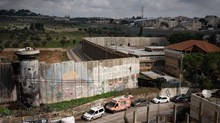When your church's people tell one story but the building conveys a contradictory message, the result is a construction feature not drawn on the original blueprints: walls that potentially keep visitors away.
"The idea that the environment is setting the stage, if not actually telling your story, is something we miss," says Mel McGowan, founder of Visioneering Studios, a California design firm for churches and ministries. "The idea that storytelling begins at the street is important."
The story your church tells to people who walk and drive by continues when they step onto the property. At its best, the story comes from a vision, and the message is the same whether told by the church's people or by its facilities. People make the connection, often subliminally.
"It starts with the sign they see when they drive by and the curb appeal of the church," says Bill Chegwidden, president of CDH Partners, an Atlanta design and architecture firm. "If people see a very traditional-looking church, they will have certain expectations when they go inside. If they see a very contemporary church and a different kind of design, the person will have different expectations. That does impact mission and vision."
When a church plans to construct a new building, it's easier to seamlessly match a vision with the facility. But many churches aren't in the planning stages of a building project and don't have that luxury. Fortunately, there are churches that have successfully navigated the rockier terrain of changing existing buildings to better match their visions.
Changing Midstream
Manchester Christian Church, a 1,700-member congregation in Manchester, New Hampshire, is one example. It met in a facility built in 1985, complete with a steeple and plain white walls in the sanctuary. The church began to outgrow its space, and with that growth came a process of evaluating facilities and better matching them to the church's vision to "change New England by turning ordinary people into extraordinary followers of Jesus Christ."
"Our gathering space didn't seem to match our vision to be an authentic community that was telling God's story in a culturally relevant way," says John Cassetto, pastor of vision and outreach. "The stories we were telling about life change were not being helped by our architecture. In fact, they were being hindered."
The church's solution? Renovate. It built in a new "black box" worship center, then converted the old sanctuary into a social gathering place called Stepping Stones Cafe, renovated the children's space, enlarged the lobby, and added an outdoor gathering place. The steeple is gone, too.
— Randy Daughtry
First Baptist Church in Peachtree City, Georgia, thought it was a caring place in touch with its community, located 26 miles south of Atlanta. The church was growing (it now has 2,700 members and averages nearly 1,000 people in weekly worship attendance), the community was changing, and leaders began to think about how the church facilities of the future could match their vision and surrounding community.
"We thought that if we didn't become contemporary and relevant to the community, then the community would get the message that we just don't care about them," says Randy Daughtry, who helped lead the project. "We understand church can be a pretty imposing place to the unchurched, so we wanted to tear down every wall we could."
First Baptist's vision of caring for its community precluded constructing a new campus elsewhere. So, to match vision with facilities, the church first renovated major portions of its existing 30-year old campus, and then later constructed a new community center across the street called The Bridge, of which Daughtry is now the director.
Ask the Right Questions
To help your church achieve clarity about vision and facilities, ask the right questions before you start changes. Church leaders benefit from the input of people both inside and outside the congregation, including neighbors, community officials, and visitors. Architecture and design firms that specialize in church work play a key role as well. MCC is working with Mel McGowan's Visioneering Studios and Plain Joe Studios, which is run by Mel's brother, Peter. First Baptist is teaming with CDH Partners.
"In our process, we want to find out more than just what leadership thinks they are, and wishes they were about. We start understanding what everyone else around you says you are," Mel McGowan says.
These questions include:
- Who are we? How are we unique? Don't look for the one answer that is right for every church. Instead, search for how your church is unique and how its facilities can advance its unique vision and mission.
- Who are we trying to reach? Church facilities need to fit a vision that will appeal to the surrounding community. Within that territory, many churches focus on whether they have a particular vision to reach the unchurched and dechurched, along with younger generations. A church could also decide to embrace traditional and denominational vision and match that vision with facilities.
- How well do our existing facilities match our vision? Again, there is no one set of right answers that fit every church. "Traditional" is no more or less a correct answer than "emergent." Churches go off the rails when they give one answer and their facilities give another.
- How much change are we ready for? To effectively change existing facilities, says Chegwidden, church leaders "have to be willing to rethink a lot of the things they do and make the changes required to grow. Sometimes rooms have certain uses that they can't change, or somebody donated something and they don't want to change it."
"Make sure your congregation knows who this building is for before you build it," advises Daughtry. "It can be a church family center, or a community outreach facility, or a new Sunday school. Whatever it is, communicate that early and often."
The Art of Conversion
After the preliminary questions are answered, it's time to get to work by concentrating on specific areas and characteristics of your building and grounds.
Create an inviting outward appearance. One of the ways MCC selected to tear down its imaginary walls was through the construction of a real wall. The structure is known as the Nehemiah Wall. But this wall isn't meant to conceal everything behind it. People walking by the church can peek in through cutouts and see a courtyard and fire pit designed to create an outdoor gathering space.
"A lot of people didn't get the wall at first. Now that they see the finished product, they love it," Cassetto says. "You can look through the wall and see life happening in the courtyard, at the fireplace, and with people sitting at tables."
Think in terms of "environmental graphics." Malls and movie theaters are examples of spaces that embrace this idea, Mel McGowan says. They are able to change their signs, billboards, video screens, and other visual devices to fit the season and occasion. They can help a church communicate a vision for today better than architectural features such as steeples and other permanent structural solutions.
"The problem with (permanent solutions) is that they are static and inflexible. What you're communicating today is good, but 20 years from now, it won't be fresh and contemporary. So let's rely on flexible kinds of media, such as digital graphics, projection, and LED. These can all be used to communicate the values of the church," Mel McGowan says. "You can project the image of a child's face smiling ear-to-ear with the tagline 'changing the face of children.' And you'll connect with someone driving by at 50 miles per hour who wonders what to do with their kids."
Pay special attention to your sanctuary. The old First Baptist sanctuary sent the message "we are traditional," Daughtry says. The remodeling retained the pews, but changed carpets, lightened some of the colors and added new theatrical lighting, and upgraded the sound system—all designed to help the church meet its vision of being contemporary and relevant to the community.
Appeal to the senses. If your vision is to convey a certain experience, such as a warm, inviting, "homey" feel, design your facilities so they can send a message to all the senses. One place to start is your lobby area.
"You don't want it to feel like an impersonal institutional lobby. You want to have warm colors and nice, natural organic textures," Mel McGowan says. "Have the smells of fresh roasted coffee. Be intentional about your background music. Do you want the music to be preparing people for worship or do you want secular music that makes a non-Christian person feel more at ease because they recognize Coldplay when they're walking in? Use your design to be sensitive to this at every step of the way."
This can be accomplished by something as simple as choosing the right paint colors. For instance, if your vision calls for attracting more men, don't array your building in predominantly feminine colors or flowery themes. Avoid vanilla and beige tones and try warmer, earthier colors such as taupe and olive. If you can't afford a large overhaul, consider smaller fixes, such as new carpet, fresh coats of paint, and new fixtures.
Create places that encourage community. The words "community" and "family" are part of many church vision statements. But a facility can send a contradictory message, particularly when people are asked to congregate in a huge room. A dozen people in a room set up with 400 rows of chairs can feel like BBs rolling inside a boxcar. Change this by reconfiguring existing spaces and changing traffic flows throughout the facility.
The First Baptist team dealt with an existing building that was designed for an efficient use of space, which designated all community activities to a fellowship hall. "That did not allow for space for community and activities that churches require today," Chegwidden says. The church changed its traffic flow patterns to allow easier check-in at children's areas, renovated the library to add more gathering space, and renovated the worship space to make it more open and flexible.
Both First Baptist and The Bridge contain specifically designed gathering places. "These are pockets of places where people can sit and talk and have a cup of coffee. It fits into our whole vision of building relationships," Daughtry says. "That fits within our core DNA which is that we're a very caring church. People can see that when they notice groups of two or three people gravitating to those little areas."
The transformation of MCC's old worship space into Stepping Stones Caf was designed to help people connect, says Peter McGowan. "We sliced the space up," he says, by adding elements such as eight-inch step platforms, an asymmetrical stage that was smaller than the original stage, seating groups with couches and comfortable chairs, and windows that look onto the courtyard. Different types of flooring designated separate gathering areas, instead of one room with wall-to-wall carpet.
"By playing with spaces and visual barriers, we were able to make the space more intimate. That's something they were really striving for," Peter McGowan says.
Start small. MCC leaders had a time gap between where they were and the beginning of the scheduled building project. Instead of waiting, they got started early with smaller projects. New bathrooms were added, along with larger entryways to accommodate better fellowship on Sunday mornings. These set the tone for another part of the church's vision.
"We wanted to build excellence into these things where there wasn't in the previous facility," Cassetto says. "That included excellence in bathroom fixtures and furnishings. That helped us bring in designers and helped us be able to paint and do everything well and artistically."
An Eternal Quest
The job of evaluating vision and facilities should never stop. The churches in Manchester and Peachtree City were founded with a specific vision in mind. But as that vision changed, their needs changed as well. The lesson is clear: if conditions can change that profoundly once, they can change again and again.
"It's easy to get excited about a new building, but one of the true hands of the Lord working through this was making us do the renovations first and working through the rest of it after that," Daughtry says. "After you have your master plan, review it once or twice a year. Is the plan working? If not, what do we have to do to adapt?"
Lee Dean is a freelance writer living in Michigan and a contributing editor to Your Church.
Copyright © 2010 by the author or Christianity Today/Your Church magazine.
Click here for reprint information on Your Church.

Support Our Work
Subscribe to CT for less than $4.25/month








