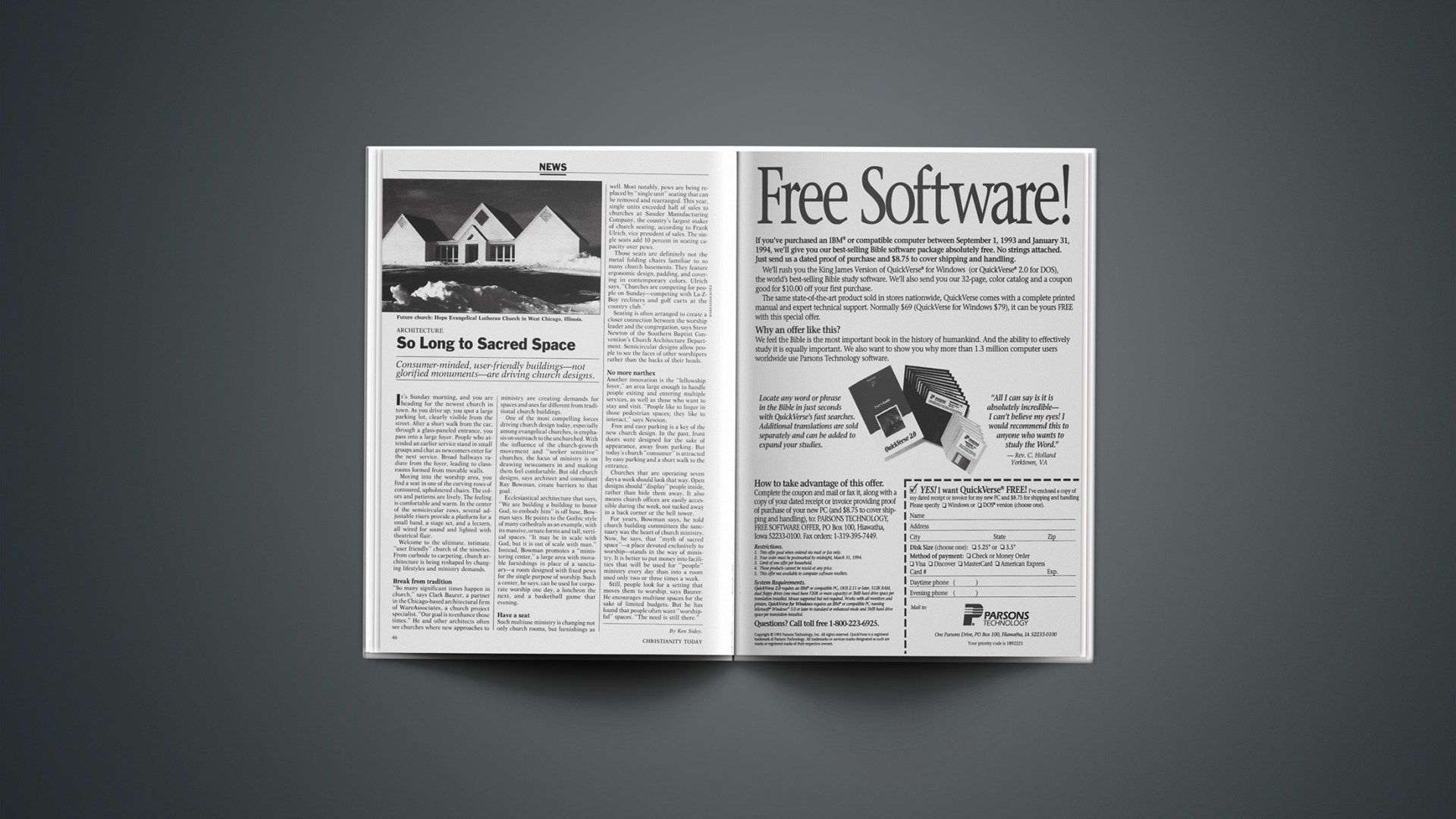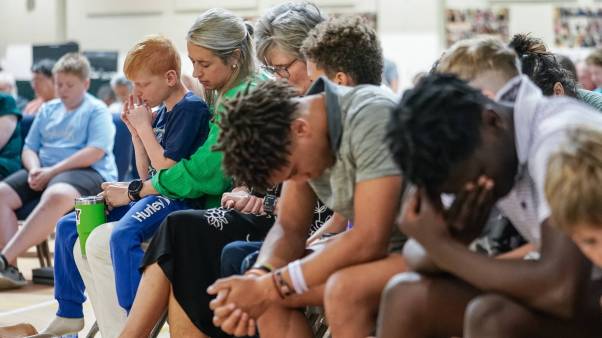Consumer-minded, user-friendly buildings—not glorified monuments—are driving church designs.
It’s Sunday morning, and you are heading for the newest church in town. As you drive up, you spot a large parking lot, clearly visible from the street. After a short walk from the car, through a glass-paneled entrance, you pass into a large foyer. People who attended an earlier service stand in small groups and chat as newcomers enter for the next service. Broad hallways radiate from the foyer, leading to classrooms formed from movable walls.
Moving into the worship area, you find a seat in one of the curving rows of contoured, upholstered chairs. The colors and patterns are lively. The feeling is comfortable and warm. In the center of the semicircular rows, several adjustable risers provide a platform for a small band, a stage set, and a lectern, all wired for sound and lighted with theatrical flair.
Welcome to the ultimate, intimate, “user friendly” church of the nineties. From curbside to carpeting, church architecture is being reshaped by changing lifestyles and ministry demands.
Break from tradition
“So many significant times happen in church,” says Clark Baurer, a partner in the Chicago-based architectural firm of WareAssociates, a church project specialist. “Our goal is to enhance those times.” He and other architects often see churches where new approaches to ministry are creating demands for spaces and uses far different from traditional church buildings.
One of the most compelling forces driving church design today, especially among evangelical churches, is emphasis on outreach to the unchurched. With the influence of the church-growth movement and “seeker sensitive” churches, the focus of ministry is on drawing newcomers in and making them feel comfortable. But old church designs, says architect and consultant Ray Bowman, create barriers to that goal.
Ecclesiastical architecture that says, “We are building a building to honor God, to embody him” is off base, Bowman says. He points to the Gothic style of many cathedrals as an example, with its massive, ornate forms and tall, vertical spaces. “It may be in scale with God, but it is out of scale with man.” Instead, Bowman promotes a “ministering center,” a large area with movable furnishings in place of a sanctuary—a room designed with fixed pews for the single purpose of worship. Such a center, he says, can be used for corporate worship one day, a luncheon the next, and a basketball game that evening.
Have a seat
Such multiuse ministry is changing not only church rooms, but furnishings as well. Most notably, pews are being replaced by “single unit” seating that can be removed and rearranged. This year, single units exceeded half of sales to churches at Sauder Manufacturing Company, the country’s largest maker of church seating, according to Frank Ulrich, vice president of sales. The single seats add 10 percent in seating capacity over pews.
Those seats are definitely not the metal folding chairs familiar to so many church basements. They feature ergonomic design, padding, and covering in contemporary colors. Ulrich says, “Churches are competing for people on Sunday—competing with La-Z-Boy recliners and golf carts at the country club.”
Seating is often arranged to create a closer connection between the worship leader and the congregation, says Steve Newton of the Southern Baptist Convention’s Church Architecture Department. Semicircular designs allow people to see the faces of other worshipers rather than the backs of their heads.
No more narthex
Another innovation is the “fellowship foyer,” an area large enough to handle people exiting and entering multiple services, as well as those who want to stay and visit. “People like to linger in those pedestrian spaces; they like to interact,” says Newton.
Free and easy parking is a key of the new church design. In the past, front doors were designed for the sake of appearance, away from parking. But today’s church “consumer” is attracted by easy parking and a short walk to the entrance.
Churches that are operating seven days a week should look that way. Open designs should “display” people inside, rather than hide them away. It also means church offices are easily accessible during the week, not tucked away in a back corner or the bell tower.
For years, Bowman says, he told church building committees the sanctuary was the heart of church ministry. Now, he says, that “myth of sacred space”—a place devoted exclusively to worship—stands in the way of ministry. It is better to put money into facilities that will be used for “people” ministry every day than into a room used only two or three times a week.
Still, people look for a setting that moves them to worship, says Baurer. He encourages multiuse spaces for the sake of limited budgets. But he has found that people often want “worshipful” spaces. “The need is still there.”
By Ken Sidey.










