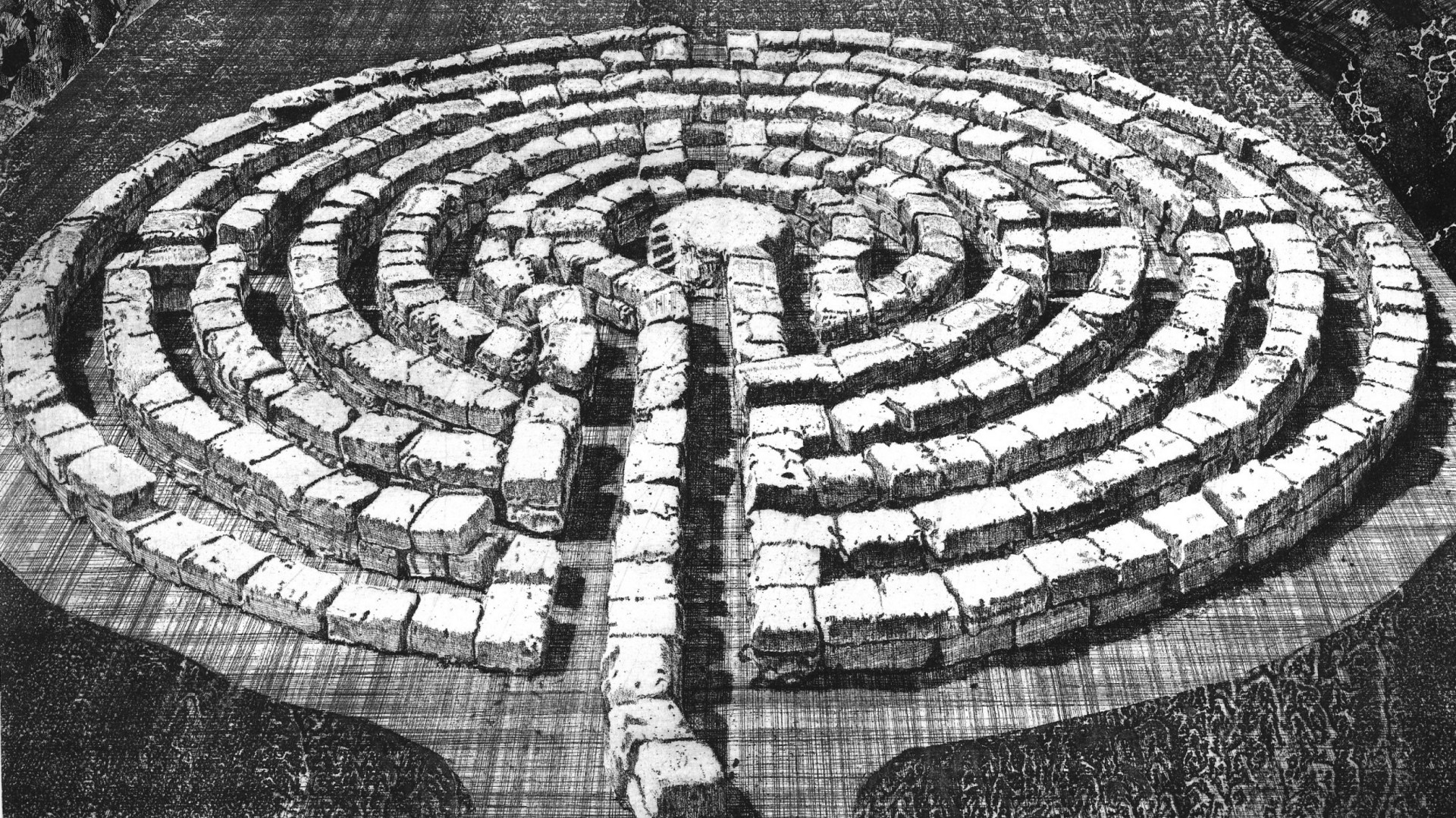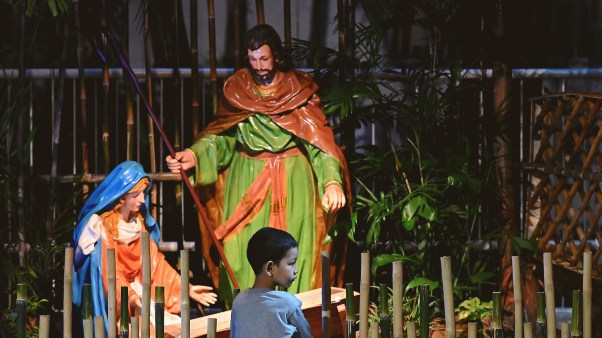The first time I took my children to Sunday school at our small country church, I doubted I’d be able to find them again. To reach our “educational wing,” I had to exit the lobby into the fellowship hall, pass through a swinging door, go up two steps, down six, turn, go down six more, follow a narrow hall, proceed through a basement classroom, up seven more steps, down another hallway, up five steps, about-face, and ascend another five steps. There, at long last, I found a hallway with five classrooms and a supply closet.
Who knew that dropping my kids off at Sunday school would require a certificate in orienteering? Like most of the spaces in our church, the educational wing was added when it was needed, and without much thought for overall design. When the congregation first gathered in the early 1920s, all they had was a tent. Eventually, the farmers and factory workers saved enough to build a small brick building at a cost of $8,250. (I know because the original contract hangs framed near the front entrance.)
Over the years, and as the ministry’s needs changed, the congregation added on to this original structure—classrooms, a new sanctuary, a fellowship hall, a nursery, a kitchen. All the usual elements, only cobbled together haphazardly over decades. There’s a complicated beauty in the resulting disjointedness, an account of the highs and lows of a century of faithful ministry—years that included the need for large spaces for worship and fellowship, spaces for babies and children, spaces to grow. But there were also years that included tight, dark hallways, waiting rooms that seem to serve no purpose—and yes, occasionally, even a dead end. In an age when congregations hire architectural firms to design spaces that flow organically, our church building is decidedly inorganic. And yet, additions like these give churches something that intentional design can’t. Such sprawling architecture—the odd anterooms, the multiple levels, the dead-end hallways—it tells our story. To walk through my church is to walk through the history of God’s work on this piece of ground for more than 90 years. One of the unintended consequences of our eclectic layout is that our church also has seven different entrances (not counting the window through which my husband boosts our nine-year-old son when he forgets his office keys). A security specialist would probably say it is unwise to have this many avenues in and out of a building. But to me, these seven doors represent the avenues by which people find their way to Sunday worship. Older members enter through the door that is handicap-accessible. Visitors come through the front entrance. Children scurry in from the doors nearest the playground. And on days when we have dinner on the grounds, men and women both enter by the kitchen door, their strong arms toting casseroles in glass dishes and cakes in vintage Tupperware.
I like to think this also means that the people in our community can join us through just about any of these seven ways, too. Whether they come into the church through Sunday school, a fellowship dinner, or weekly worship, our church—both body and soul—is open. If they can find their way out of the educational wing, that is.









